宇治の家/House in Uji
2014年11月5日5:27 PM カテゴリー:リノベーション,住宅
建築概要
敷地位置:京都府宇治市
用途地域:第1種住居地域 準防火地域
敷地面積:438.58㎡
建物用途:一戸建ての住宅
工事種別:改修
構 造:木造伝統工法 厨子2階
建築面積:149.31㎡
延床面積:205.97㎡
設計期間:2004年1月〜2004年4月
工事期間:2004年5月〜9月
撮 影:名執一雄
Site location: Uji-city, Kyoto Prefecture
Land use zoning: Housing area semi-fire zoning
Site Area: 438.58m²
Building type: House
Type of work: Renovation
Structure: Wooden traditional construction
Building area: 149.31m²
Total floor space: 205.97m²
Design period: 1/2004-4/2004
Construction period: 5/2004-9
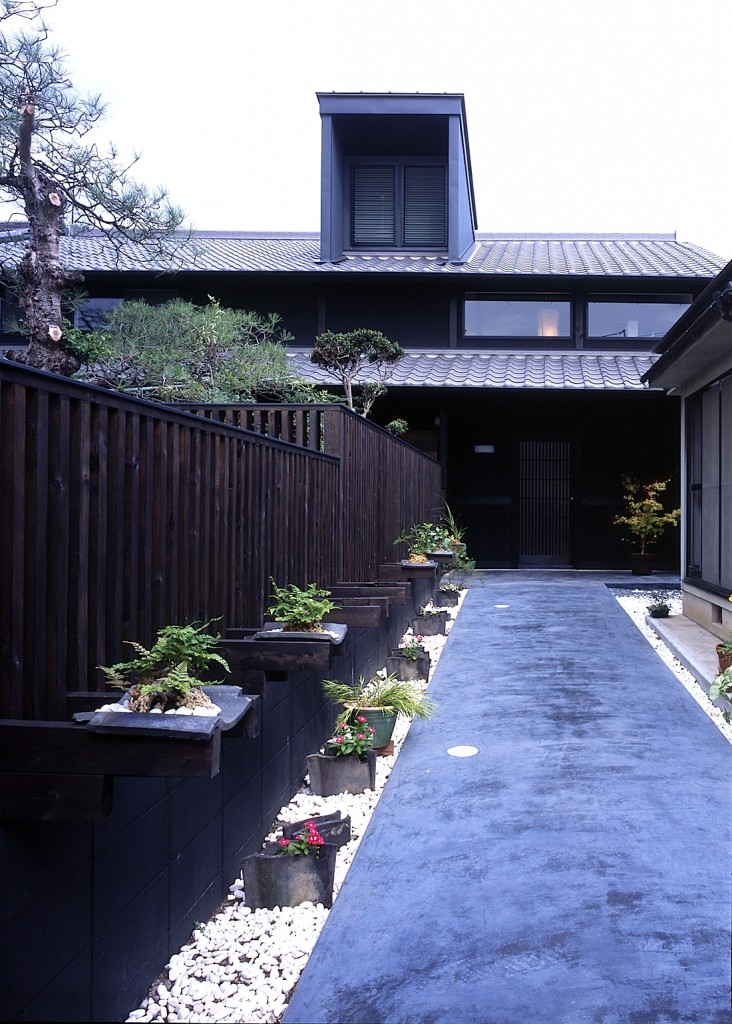
Entry facade
Entrance hall
View from void space
View from corridor
View from dining
Tatami room
bed room
Entry facade at night
http://asahi.co.jp/beforeafter/season1/


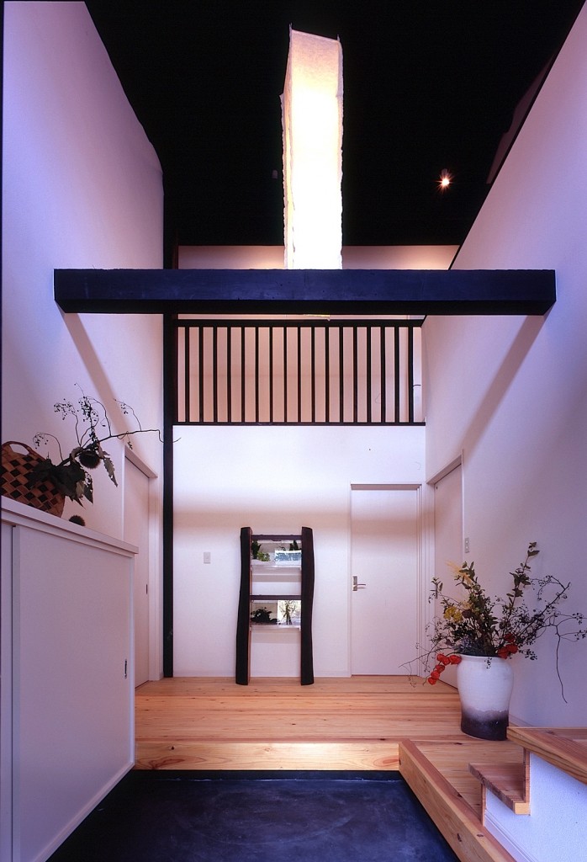
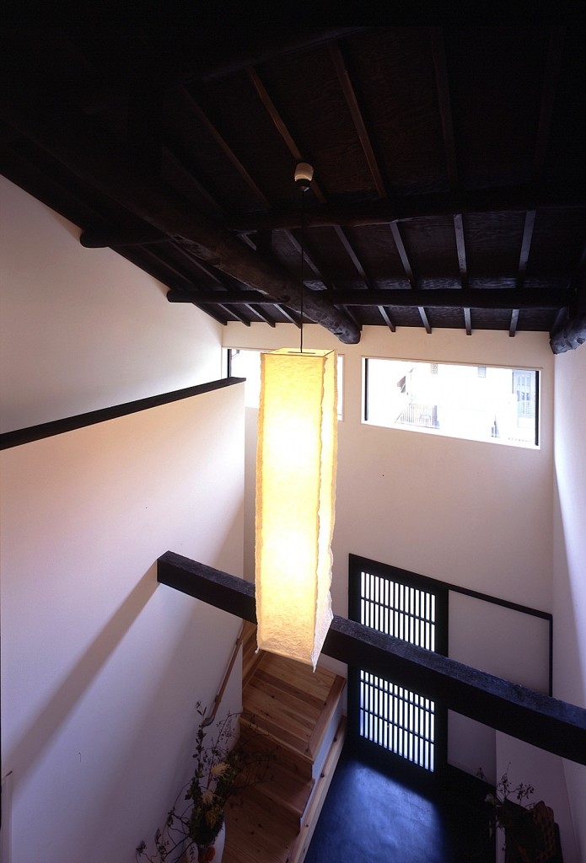
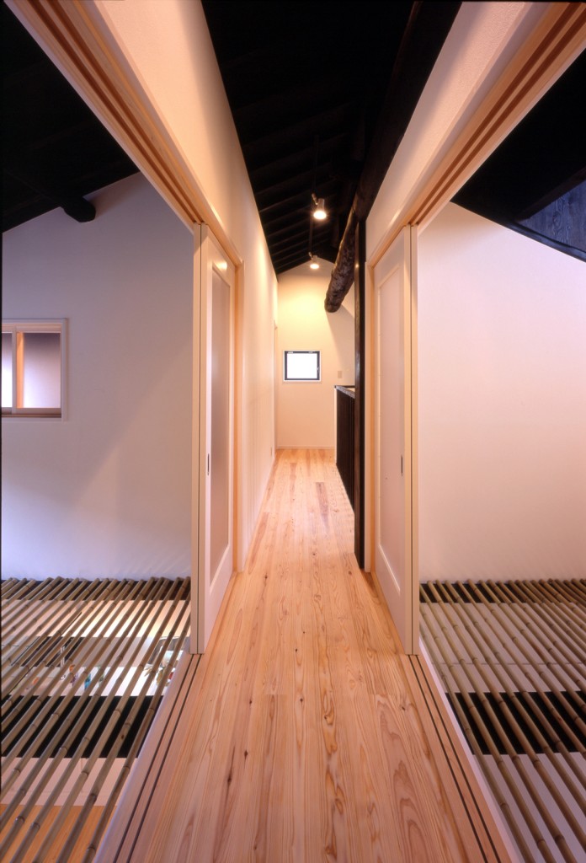
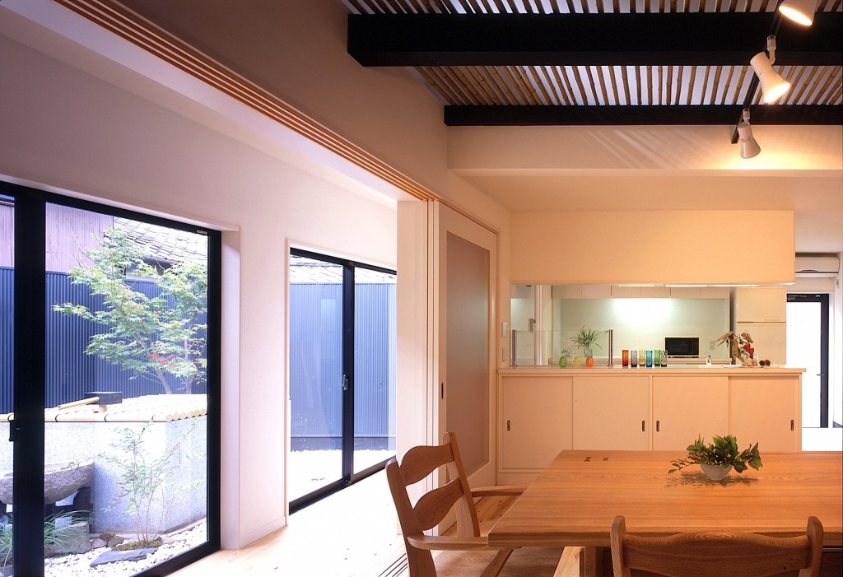
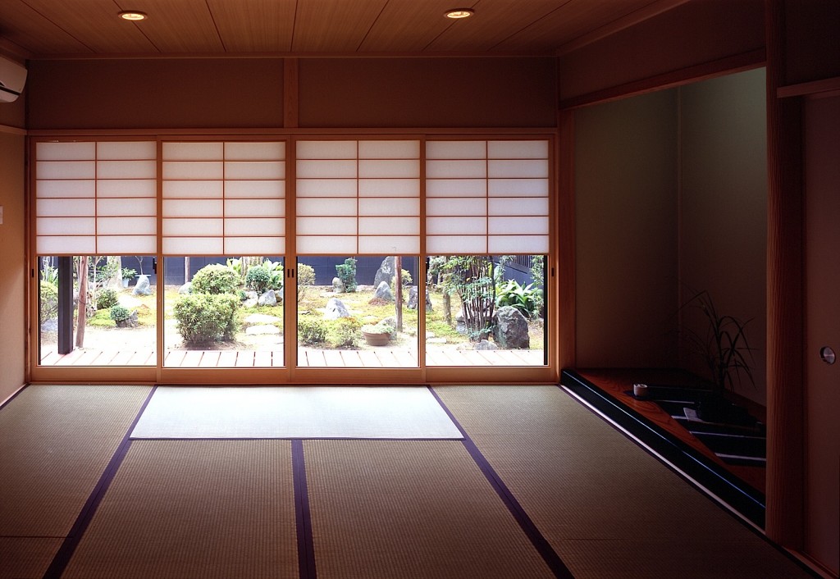
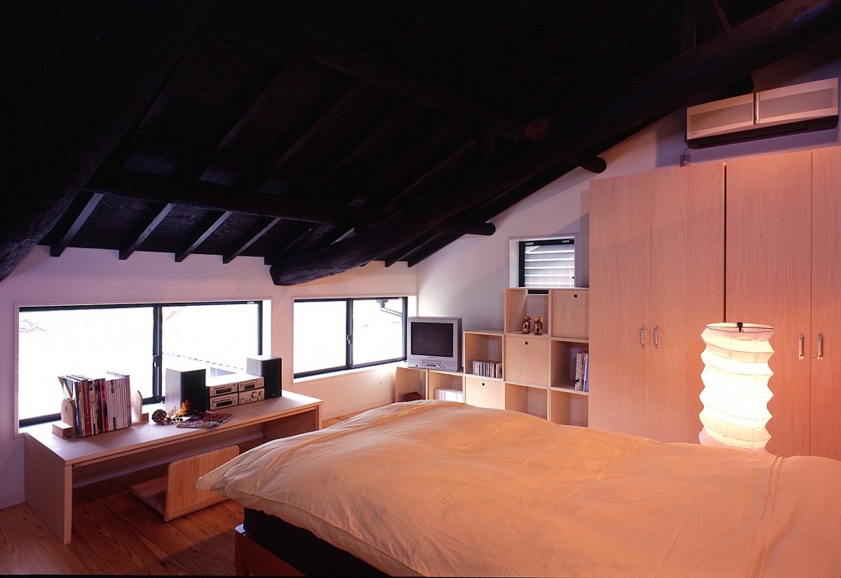
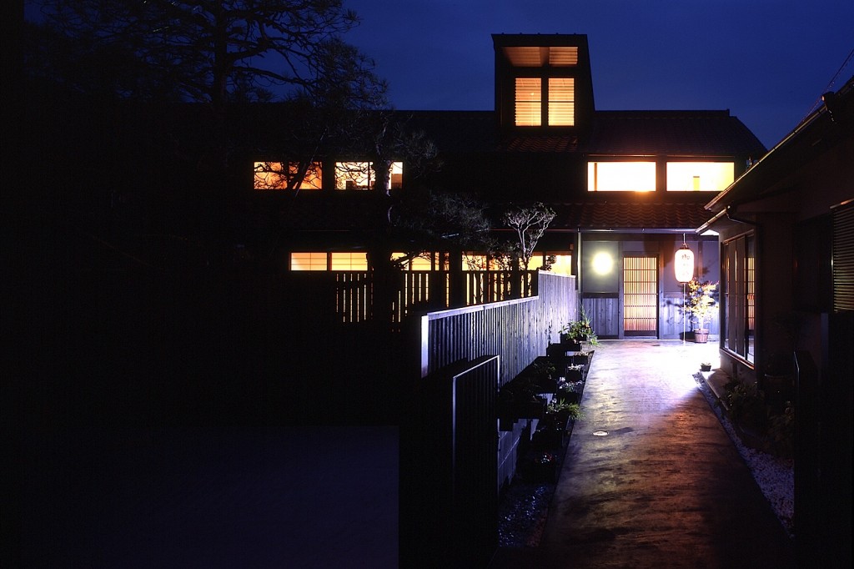







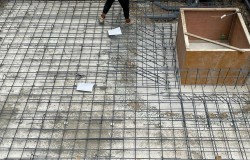
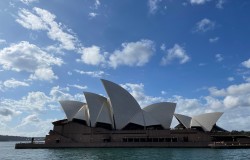

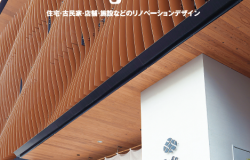
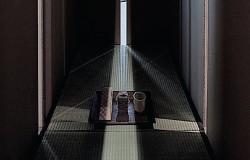
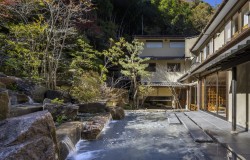
Comments