葛城の家/House in Katsuragi
2014年11月5日5:05 PM カテゴリー:リノベーション,住宅
建築概要
敷地位置:奈良県葛城市
用途地域:第1種住居地域 法22条地域
敷地面積:495㎡
建物用途:一戸建ての住宅
工事種別:改修
構 造:木造伝統工法2階建て一部平屋
改修部床面積:175.80㎡
設計期間:2013年6月〜2013年11月
工事期間:2013年12月〜2014年5月
撮 影:富田英次
Site location: katsuragi City, Nara Prefecture
Land use zoning: Residential Area
Site area: 495m²
Building type: House
Type of work: Renovation
Structure: Wooden tradition
Repair of floor space: 175.80m²
Design period: 6/2013-11/2013
Construction period: 12/2013-5/2014
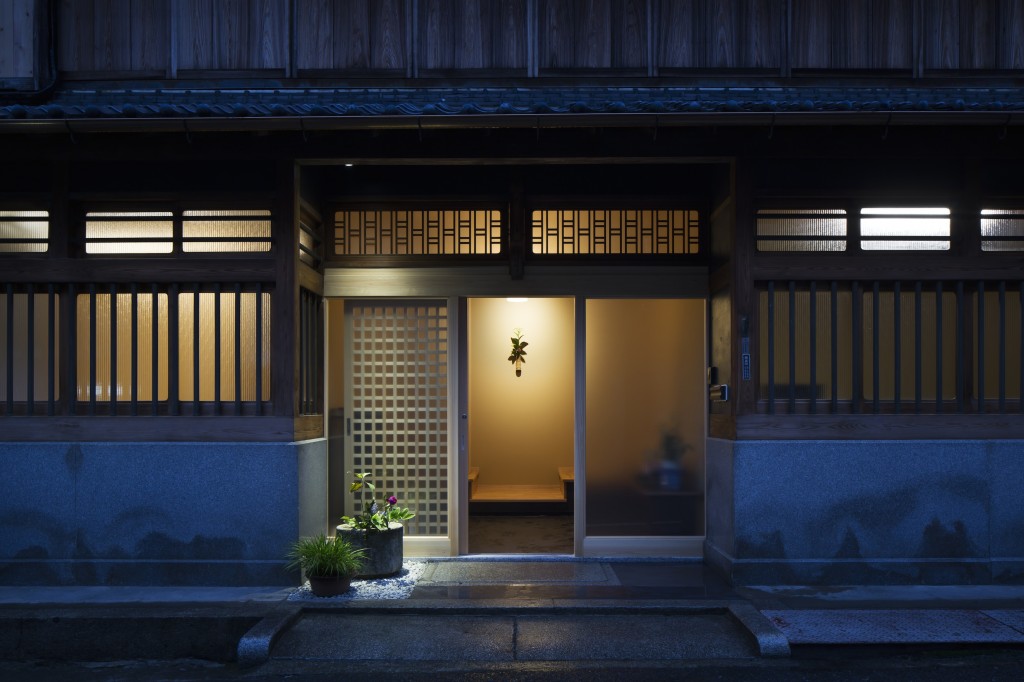
Entry facade
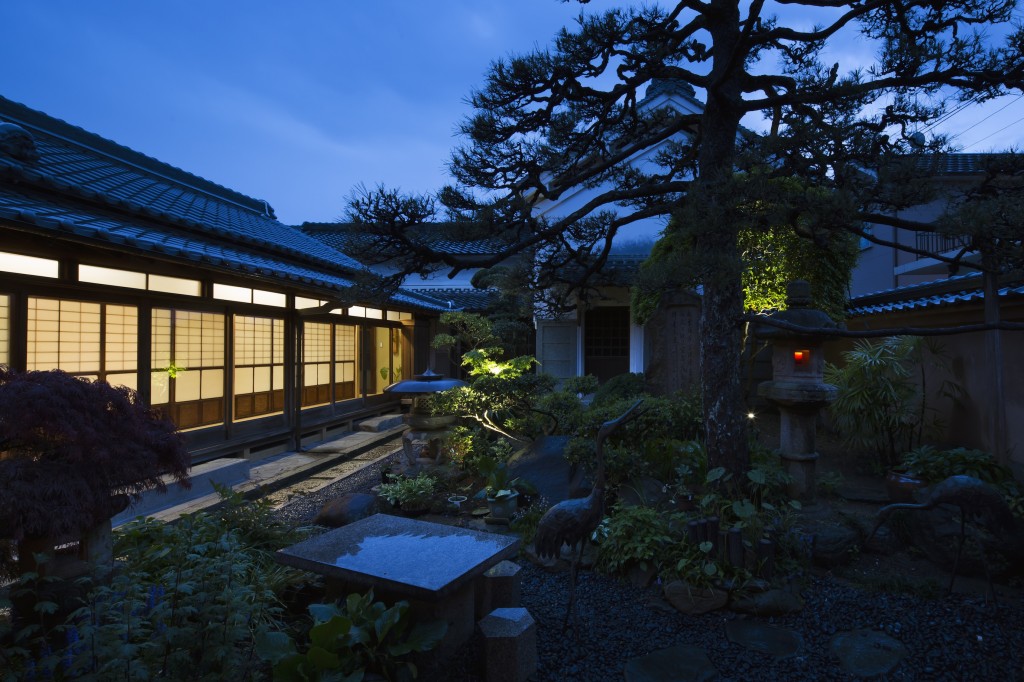
Night view of courtyard
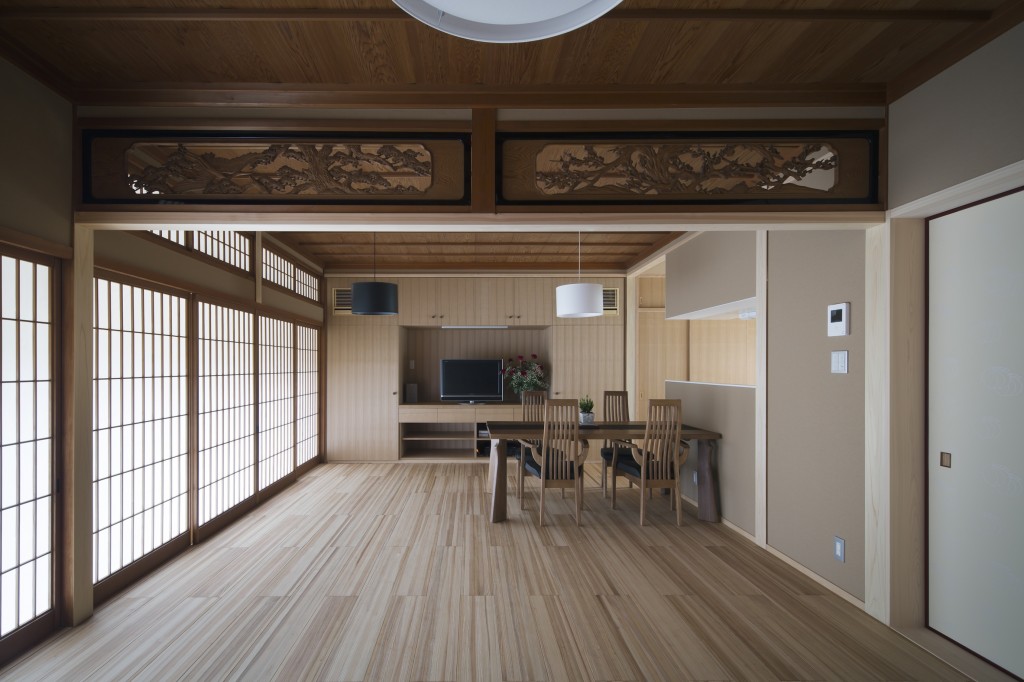
View from living room
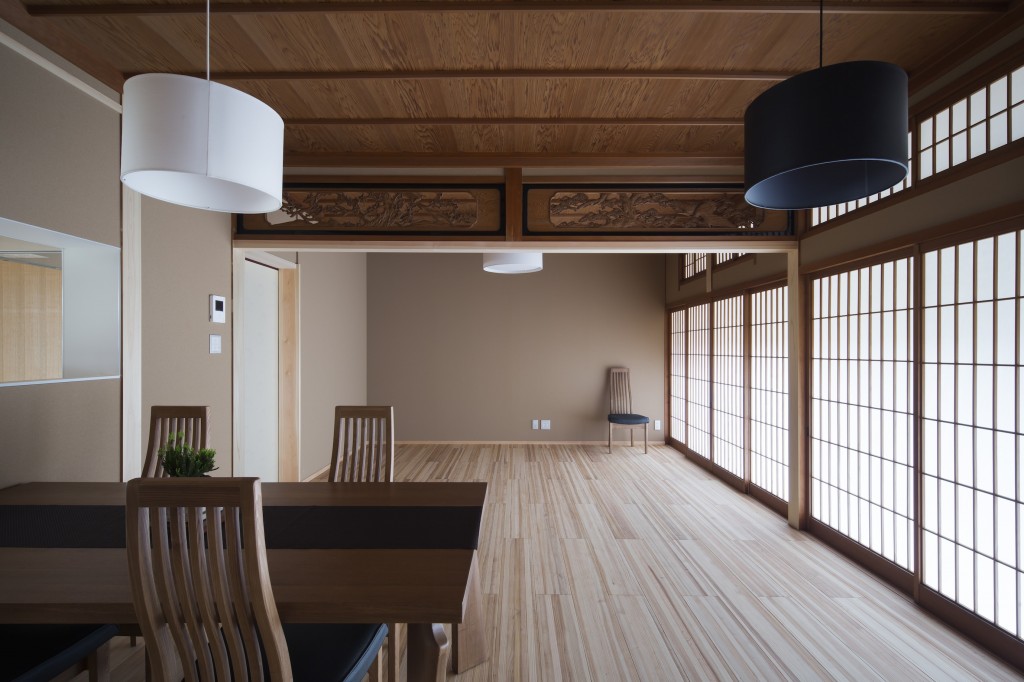
View from Dining room
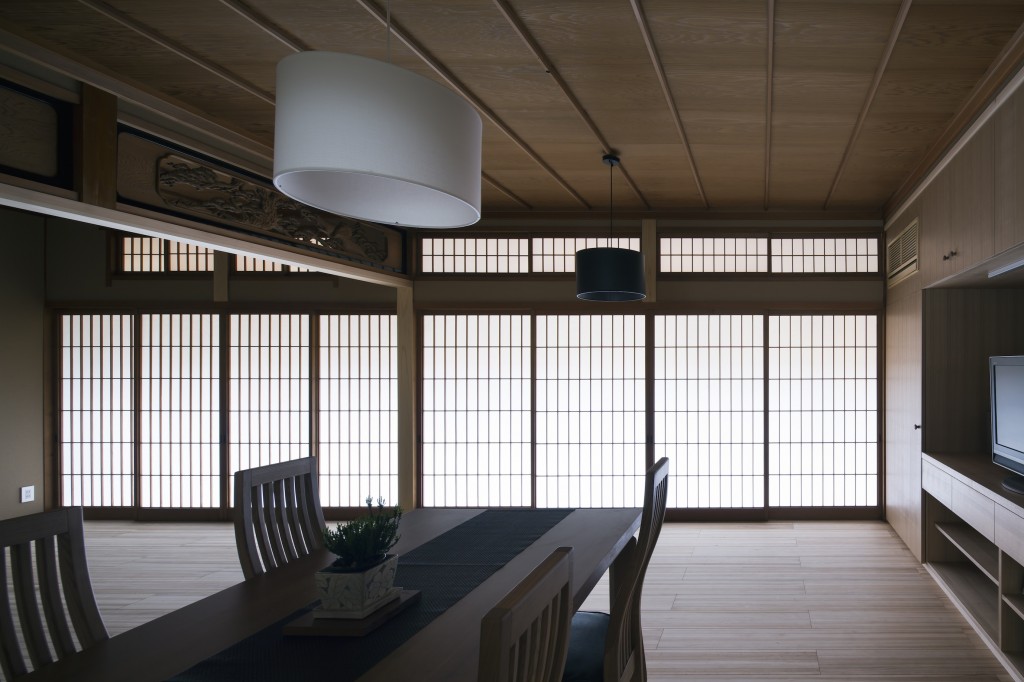
View from Kitchen
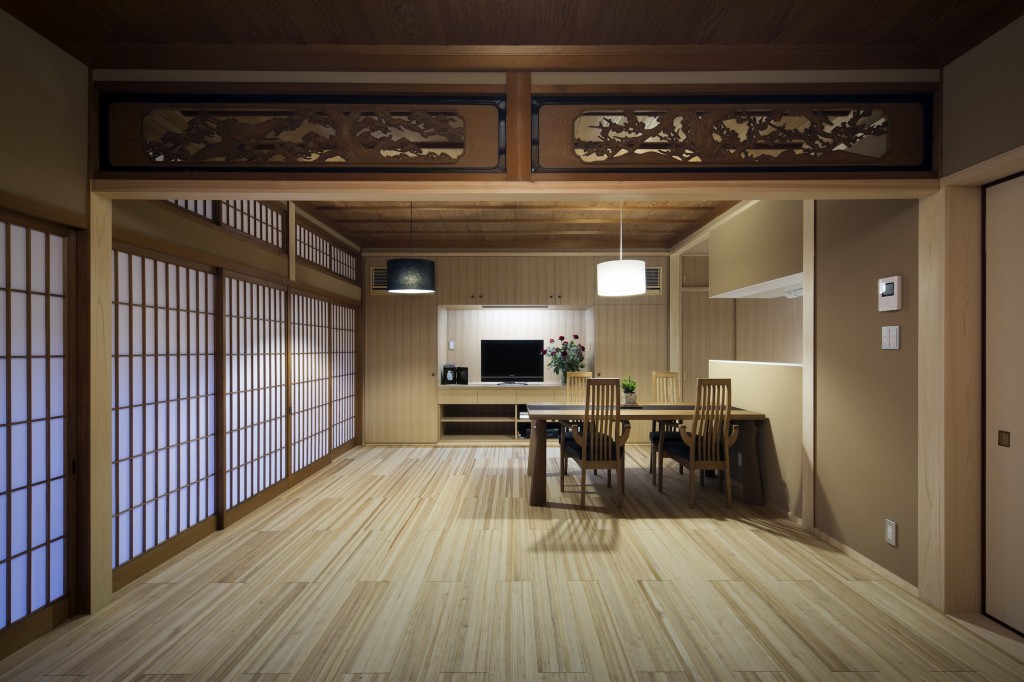
View from living room
Tatami room
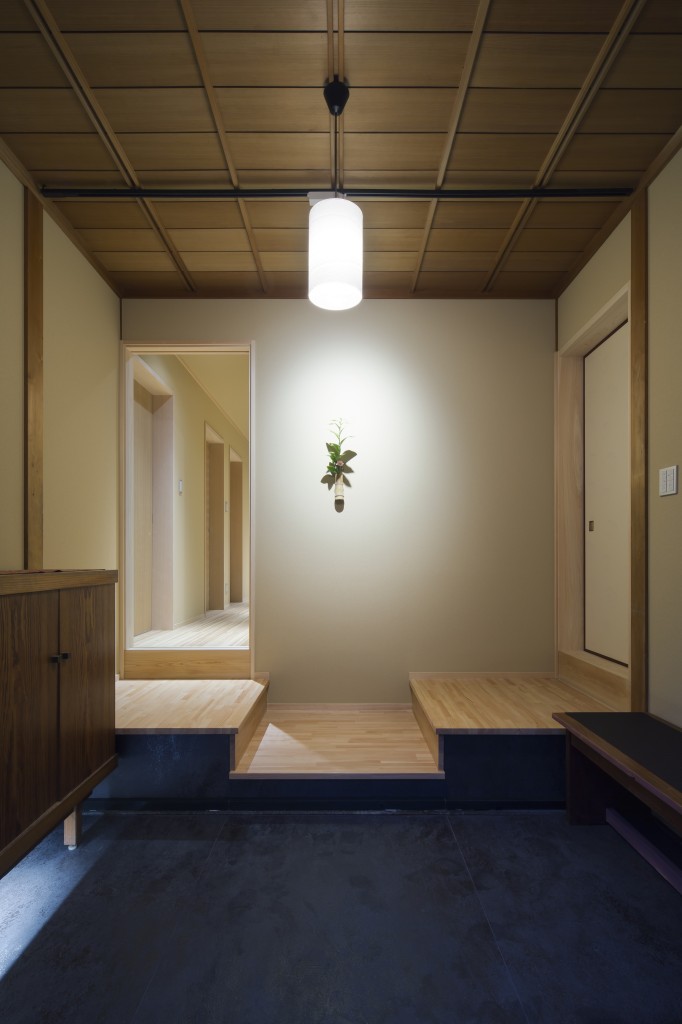
Entrance hall
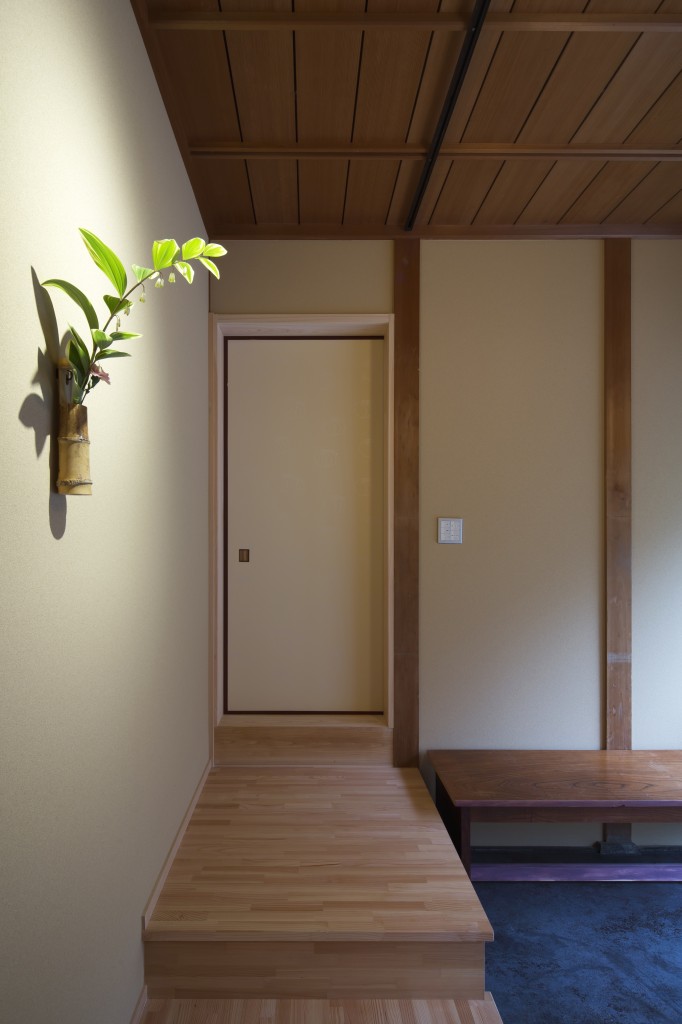
Entrance hall of flowers
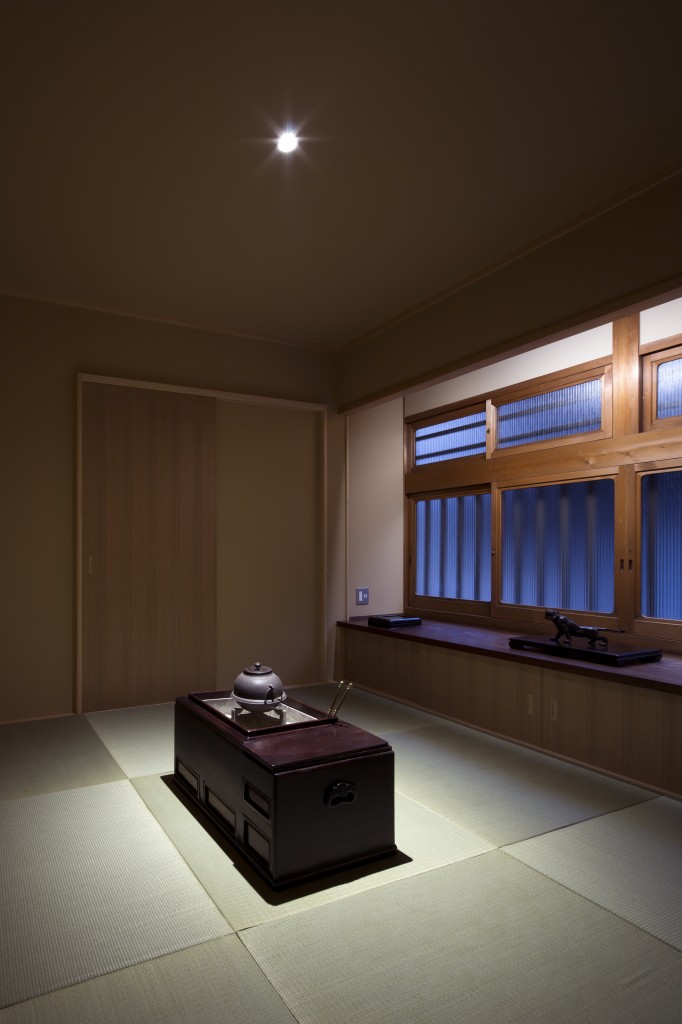
Waiting room
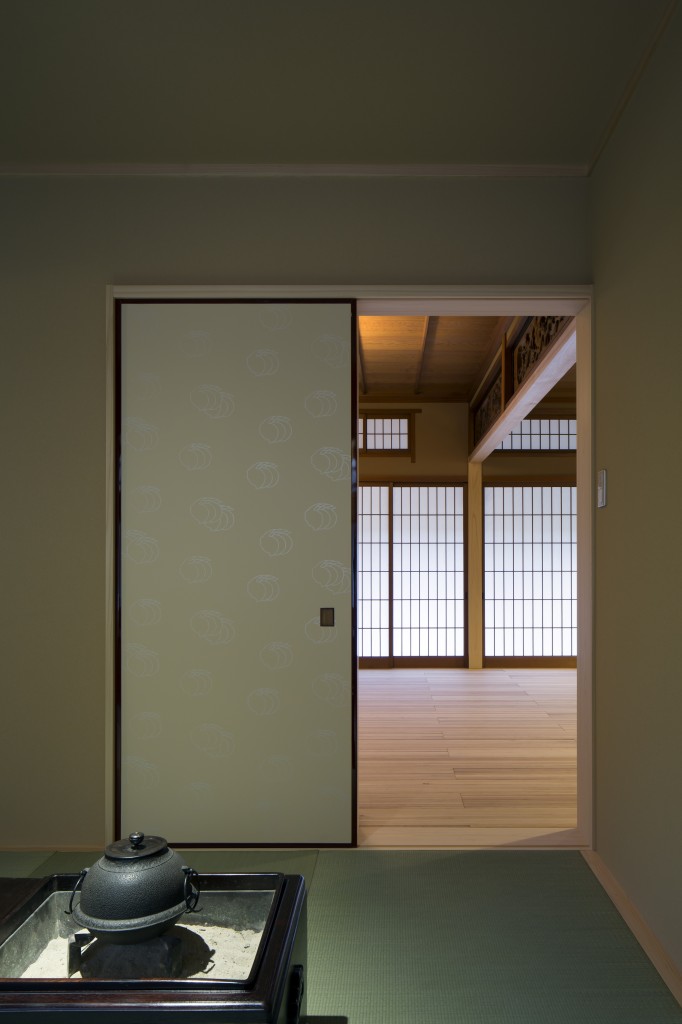
View from waiting room
Night view of courtyard


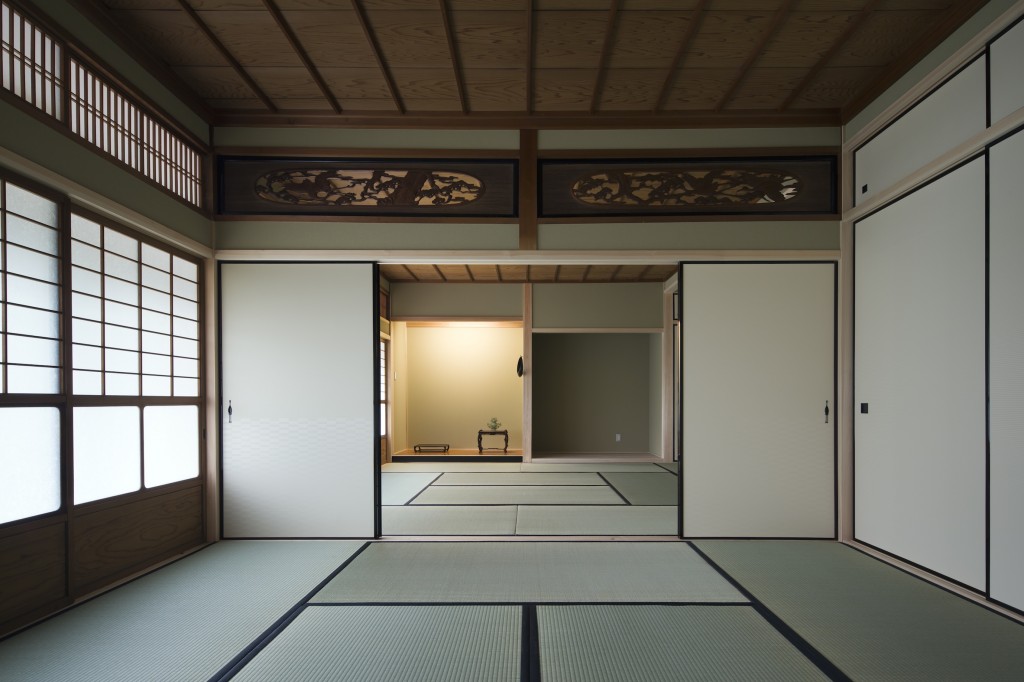
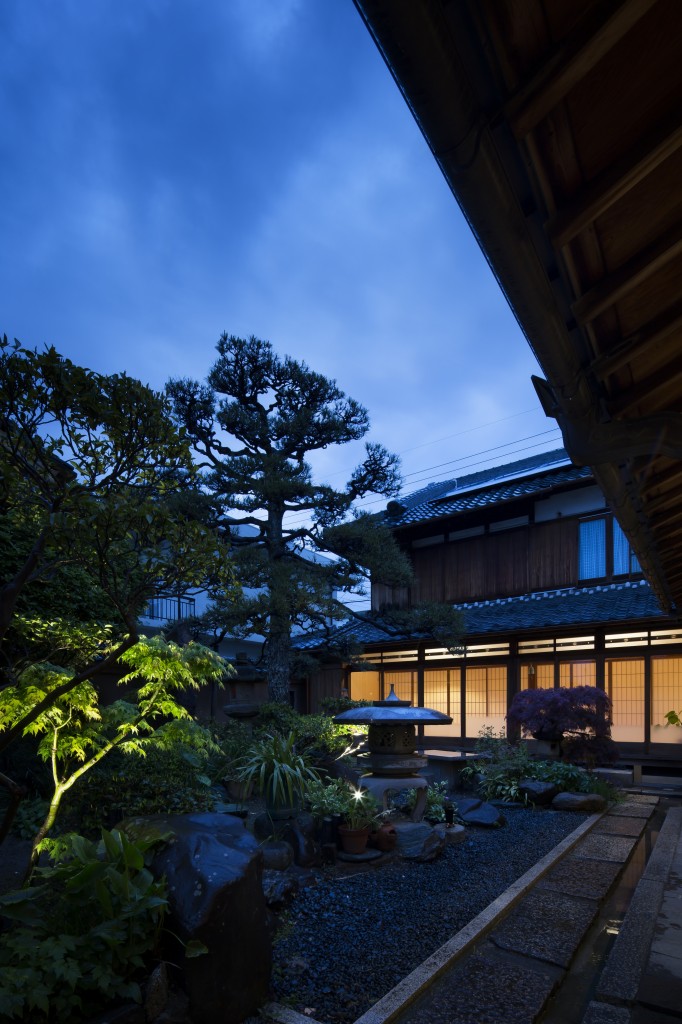






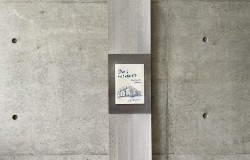
Comments