篠山アトリエハウス/Sasayama Atelier House
2014年11月5日6:49 PM カテゴリー:住宅
建築概要
敷地位置:兵庫県篠山市
用途地域:指定無し 法22条地域
敷地面積:368.79㎡
建物用途:アトリエ付き住宅
工事種別:新築
構 造:木造平屋
建築面積:182.81㎡
延床面積:182.81㎡
設計期間:2010年9月〜2011年4月
工事期間:2011年5月〜10月
撮 影:富田英次
Site location: Sasayama city, Hyogo Prefecture
Land use zoning: Not specified
Site Area: 368.79m²
Building type: House & Atelier
Construction type: New construction
Structure: Wooden
Building area: 182.81m²
Total floor space: 182.81m²
Design period: 9/2010-4/2011
Construction period: 5/2011-10
facade
View from courtyard
View from Kitchen
View from Atelier
Facade at night
Night view of courtyard
Night view of courtyard
View from entrance hall
View from master bedroom
View from living room


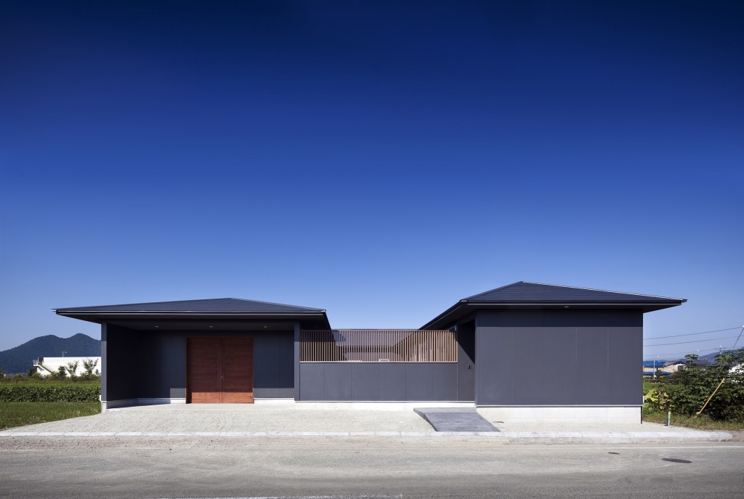
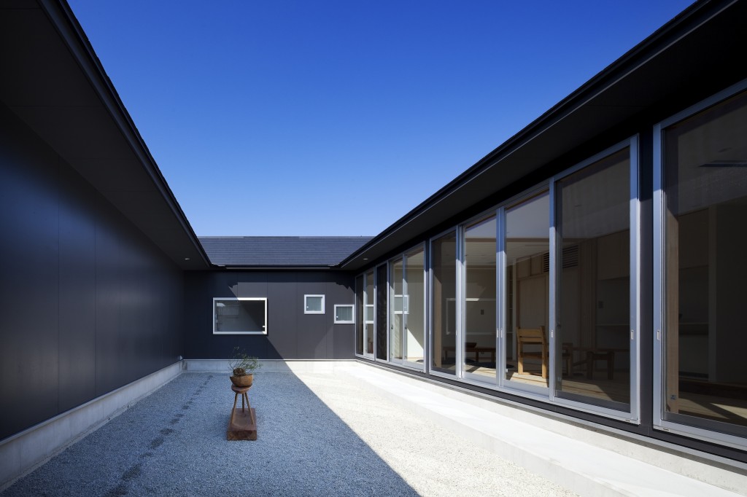
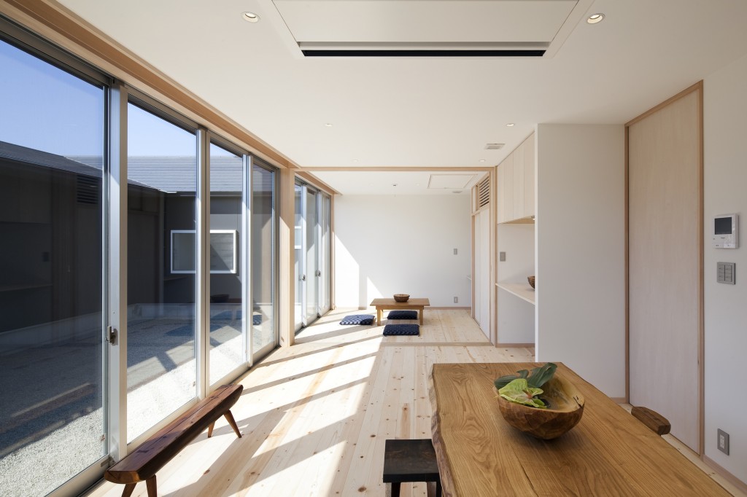
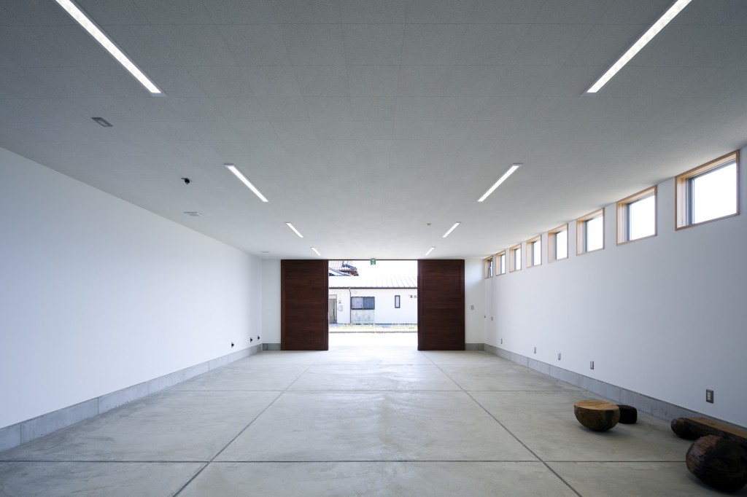
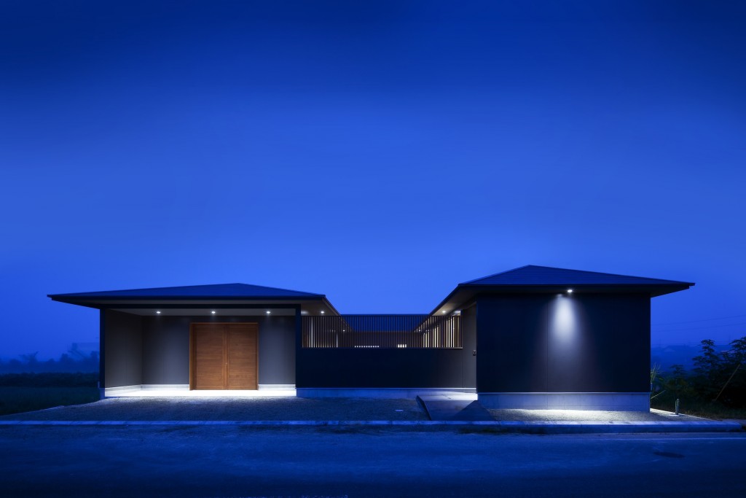
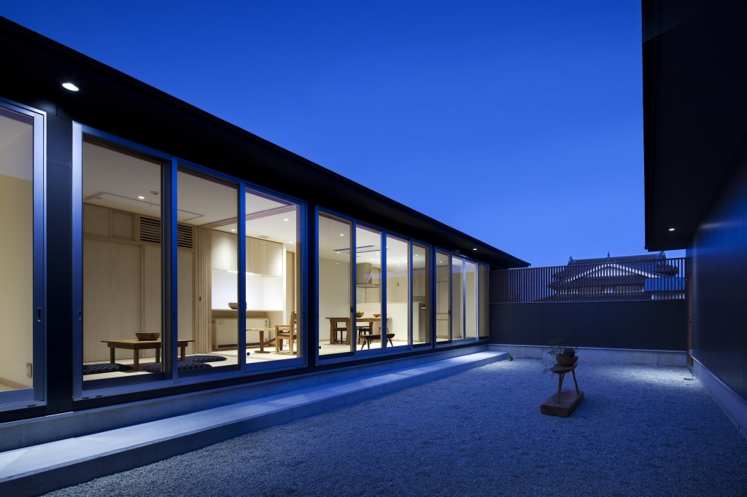
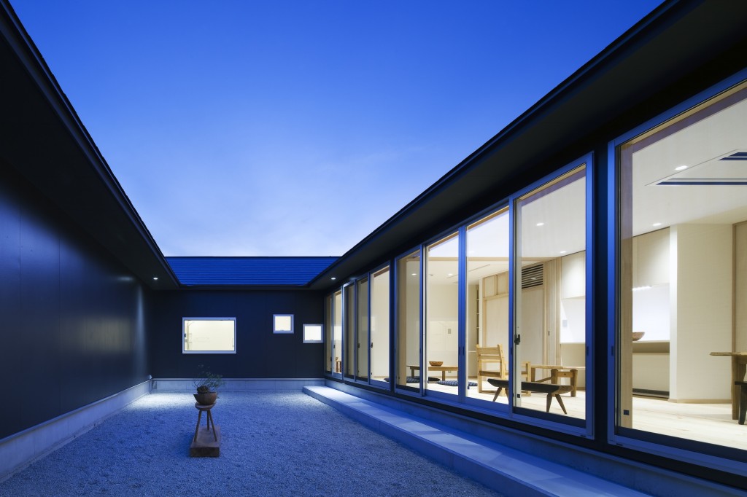
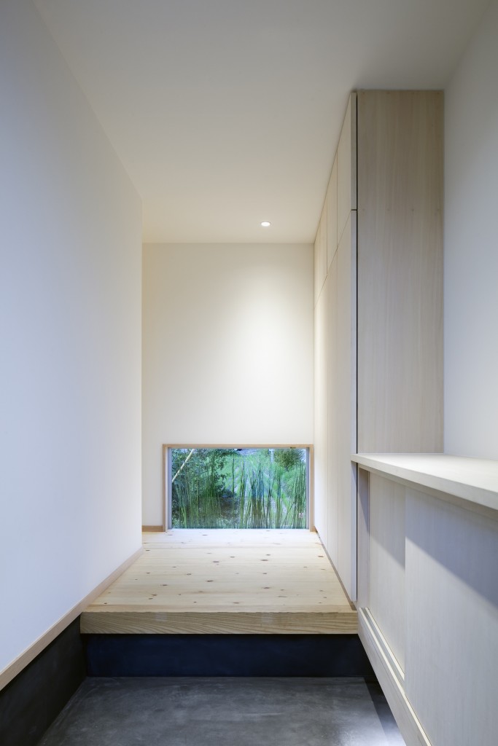
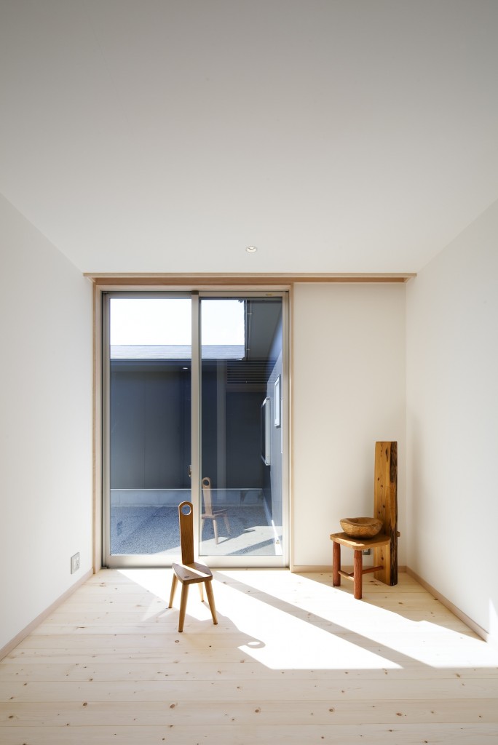
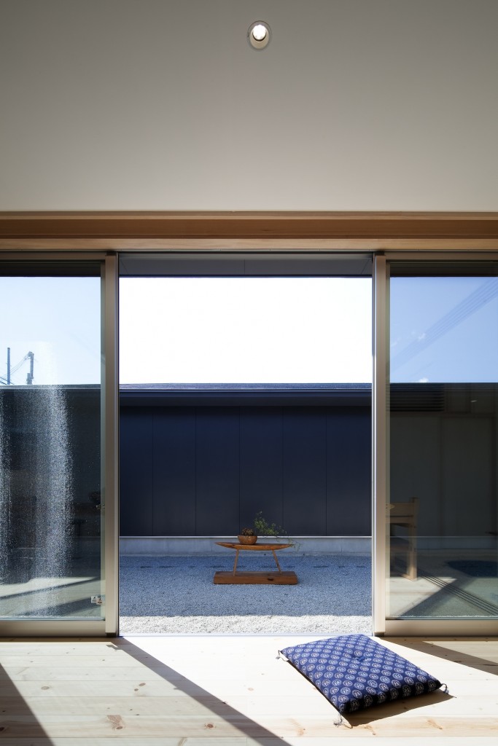






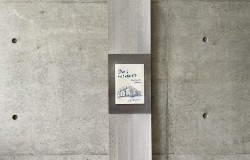
Comments