Flower&cafe gazelle
2015年6月26日2:25 PM カテゴリー:店舗
建築概要
敷地位置:奈良県橿原市
用途地域:商業地域 防火地域
建物用途:店舗
工事種別:改装
延床面積:56.31㎡
設計期間:2014年4月〜5月
工事期間:2014年5月〜6月
Site location: Kashihara, Nara Prefecture
Land use zoning: Commercial fire protection area
Building type: Store
Type of work: Renovations
Total floor space: 56.31㎡
Design period: 4/2014-5
Construction period: 5/2014-6
Entry facade at night
Cafe dining
View from Cafe dining
http://www.gazelle87.jp/index.html


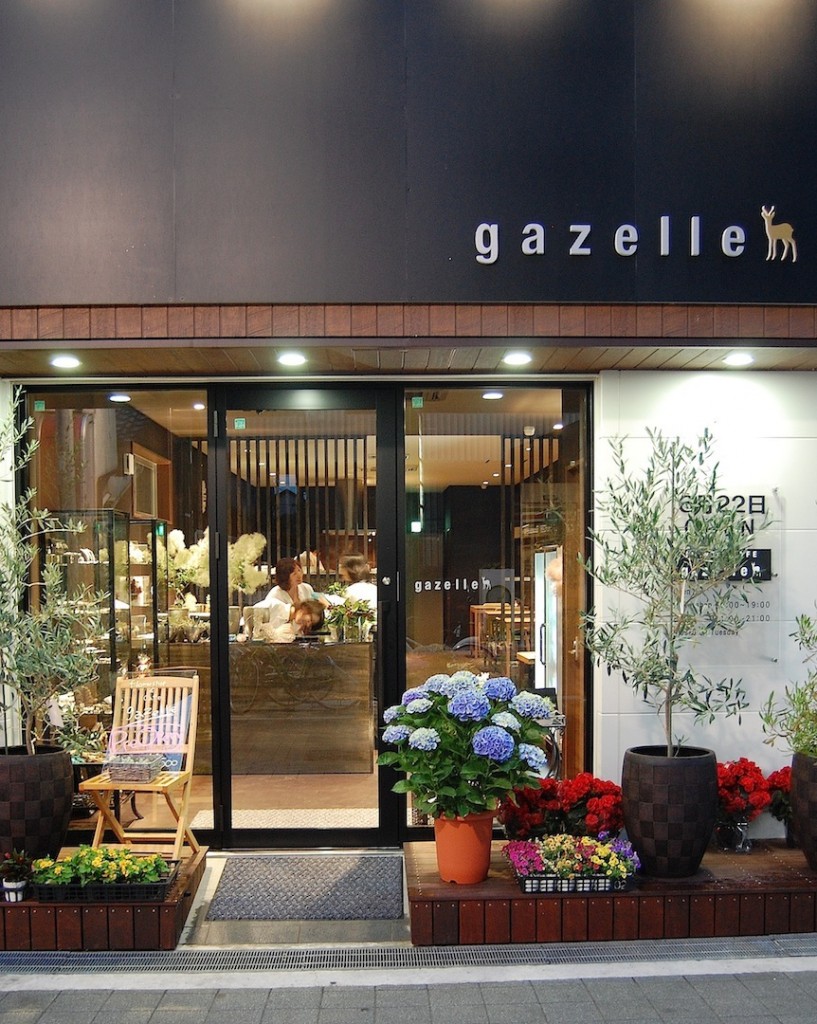
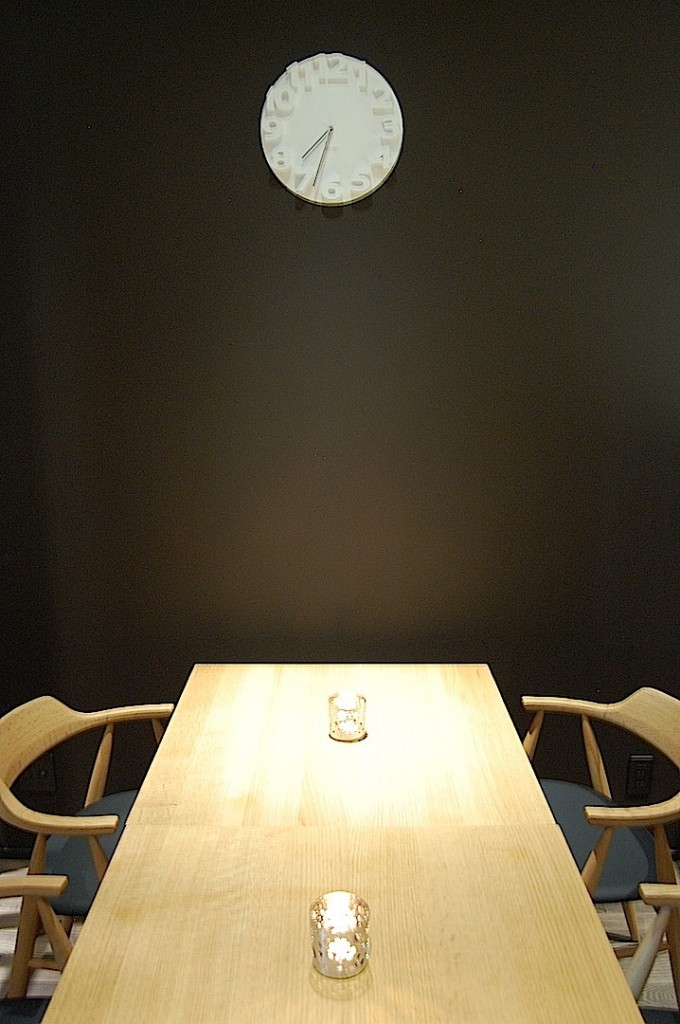
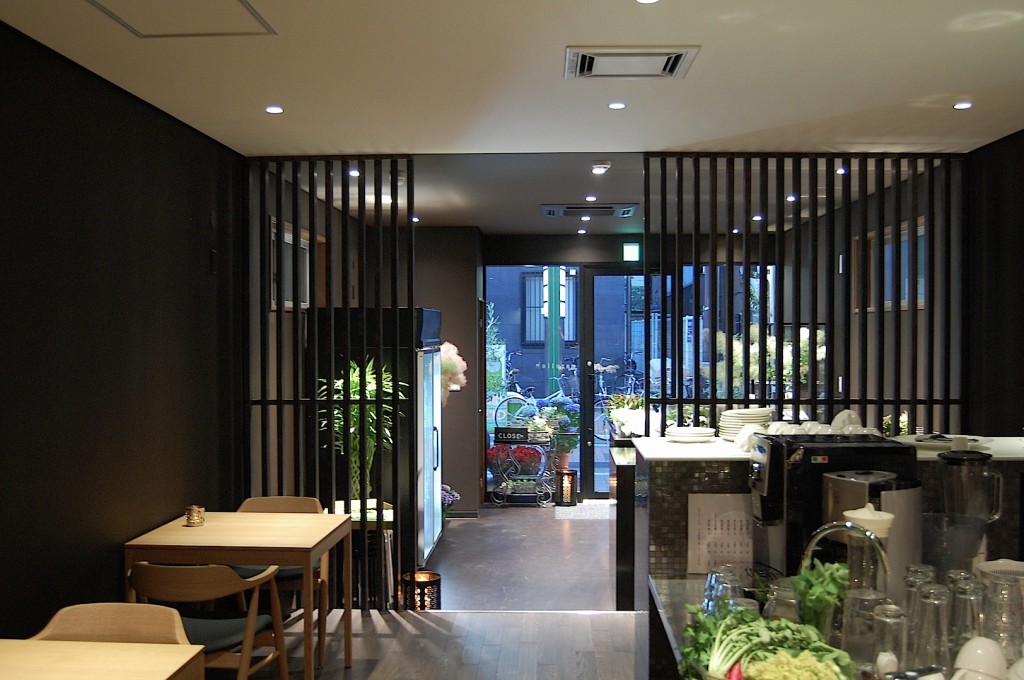







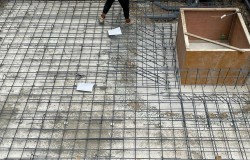
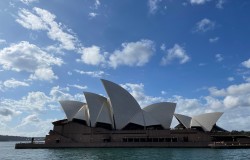

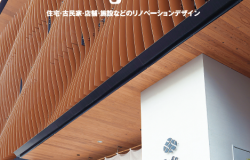
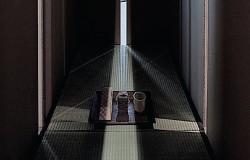
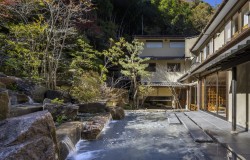
Comments