二畳組立式現代茶室「清香庵」Seiko-an
2015年12月14日8:47 AM カテゴリー:茶室
「清香庵」Seiko-an
日本における和の清らかな香りを世界へ、という思いで「清香庵」と名付けられました。内壁には伝統的な京からかみを配し、外壁には時の移ろいを描いたジャパニーズモダンの壁画を採用。茶室としてのみならず、香席や、生け花を楽しむ庵として現代における新しい和空間が生まれました。イベント会場、ホテル、公共施設、住宅やマンション等に設置することが出来ます。
用途:茶室
設計:ディー・アーキテクツ/土居英夫
グラフィックデザイン:裏具
制作:(株)宍粟住建
基本仕様
寸法:W2090 D2090 H2310(組み立て時外寸)
土台・柱・天井枠・枠回り:桧化粧集成材
畳:スタイロ イ草畳
縁:大宮縁
内壁:鳥の子参号紙雲母地引仕上げ
床の間部:鳥の子参号紙雲母地引仕上げのうえ七筋市松
外壁:和紙に和モダンの壁画
欄間:桧組子
オプション
床の間壁:鳥の子参号紙雲母地引仕上げのうえ他のからかみ文様に変更可
外壁:壁画は別デザインに変更可
掛軸
一輪挿し
清香庵制作及び価格等に関するお問い合わせ先
〒671-1143
姫路市大津区天満164-18
(株)宍粟住建 岡本治子
TEL:079-237-4926
FAX:079-237-3245
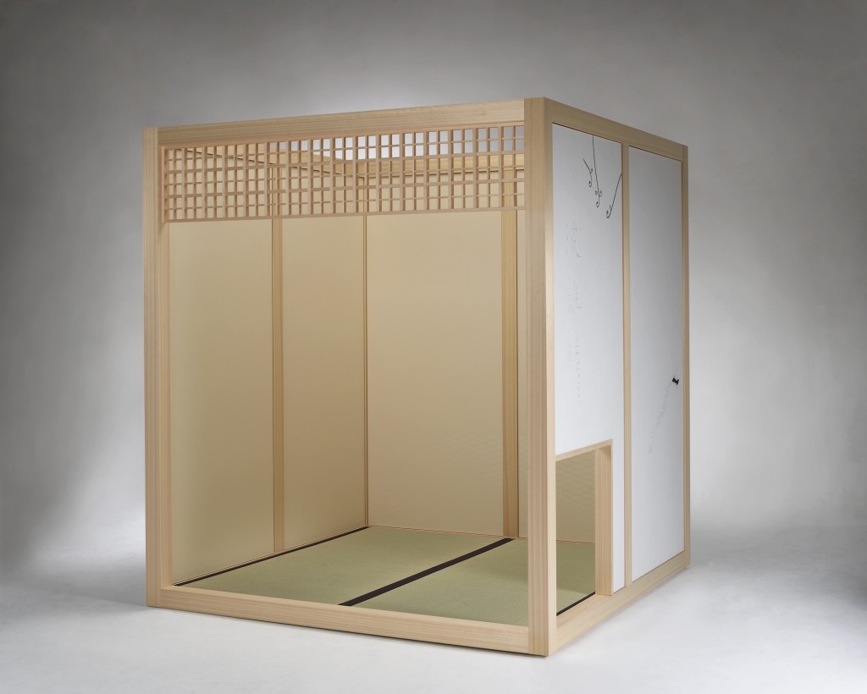
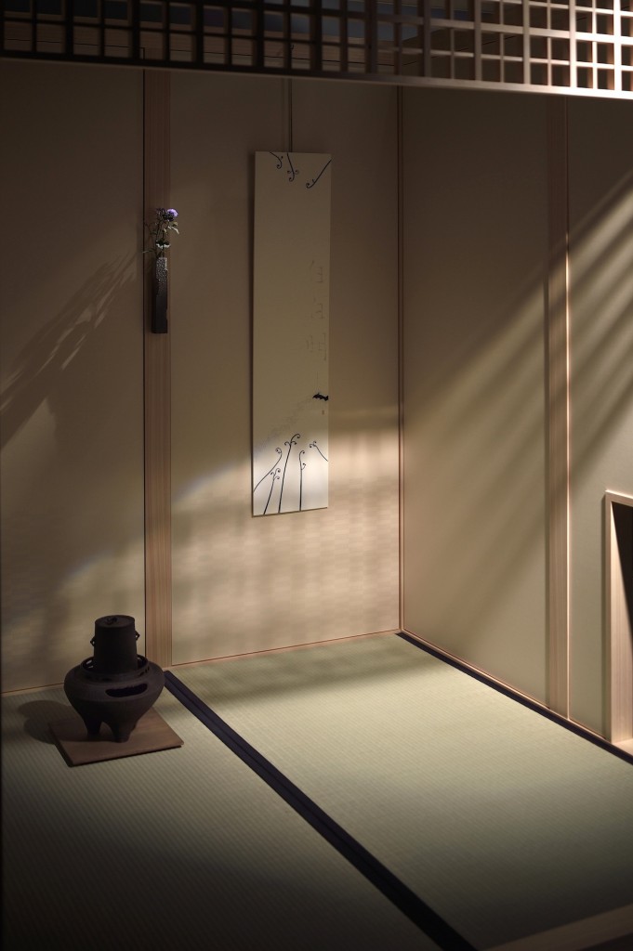
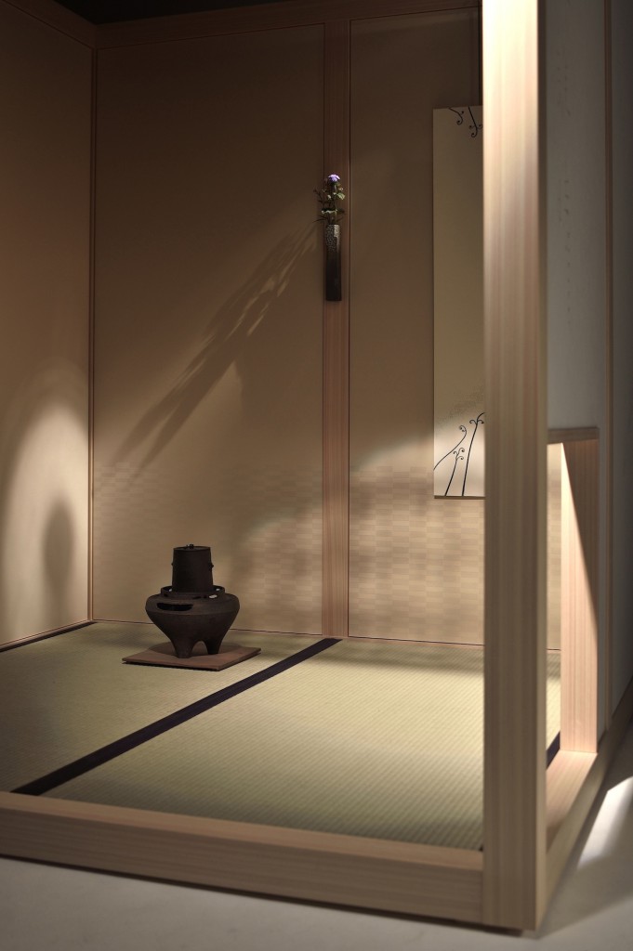
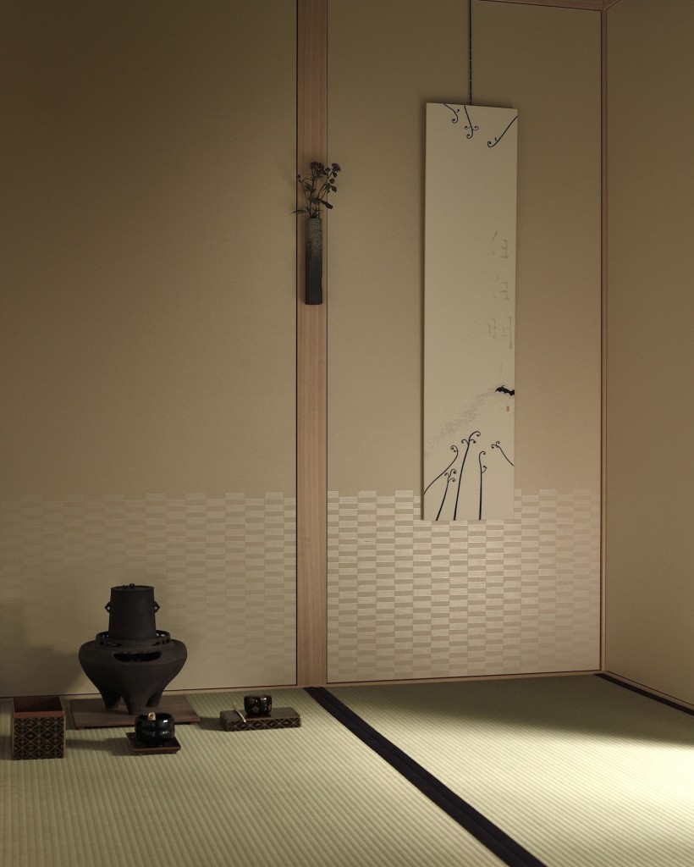
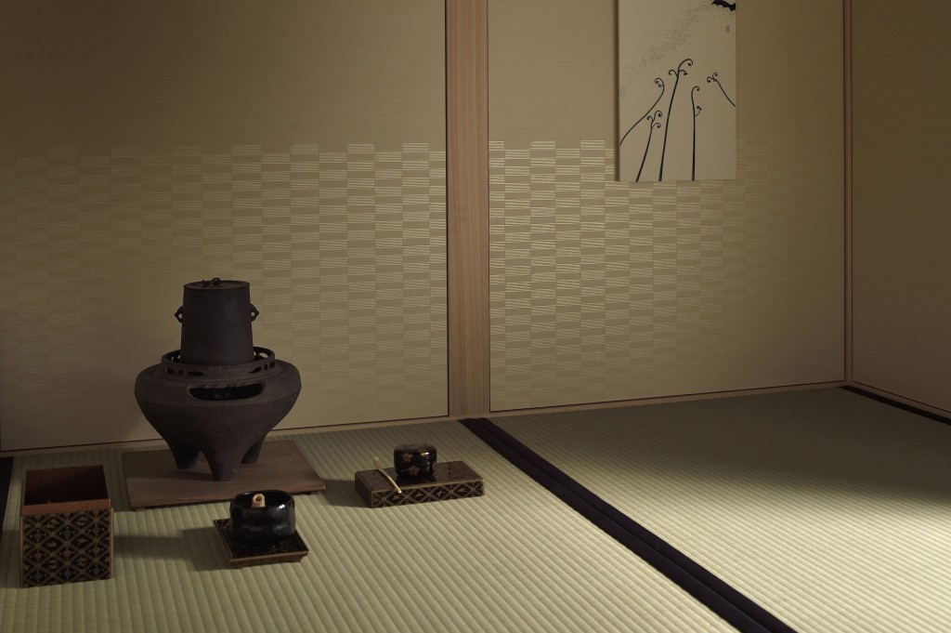
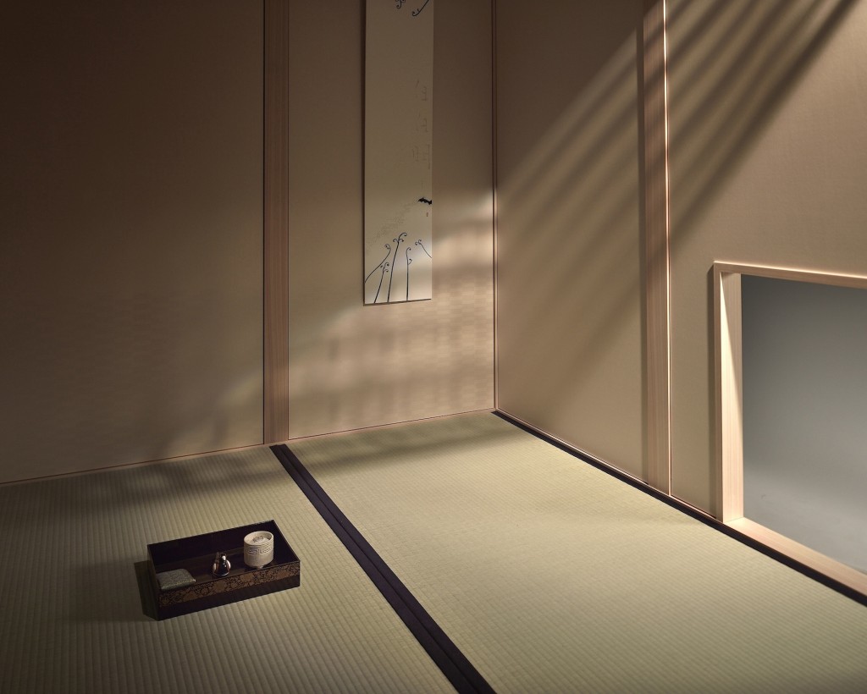
Two-tatami mat foldable contemporary tea house
The name “Seiko-an” was given with the desire to welcome people to the world of Japanese aroma.
The inner walls are decorated with traditional Kyoto karakami paper, while the outer walls feature modern Japanese paintings that capture transience of time.
Seiko-an can be used not only as a tea room, but also as a new kind of contemporary Japanese space for incense ceremonies and ikebana flower arrangements.
It is possible to have it set up at event spaces, hotels, public facilities, private homes, and condominiums, among others.
Design: D-Architects, Hideo Doi Architect
Wall paintings: Uragu
Production: Sisojuken Co., Ltd.
Basic Specifications
Dimensions: W2090mm x D2090mm x H2310mm (size after set up)
Foundation, pillars, roof frame, outer frame: glued laminated hinoki cypress
Tatami: stylography, grass
Cloth edging: Omiya Edge
Inner walls: Torinoko Sangoshi Kirajibiki
Tokonoma: Nanasuji-Ichimatsu on Torinoko Sangoshi Kirajibiki paper
Outer walls: Modern Japanese painting on Japanese paper
Transom: Latticed hinoki cypress
Options:
Tokonoma walls: Possible to change the designs of karakami paper applied after the Torinoko Sangoshi Kirajibiki
Outer walls: Possible to change the designs of the wall paintings Hanging scroll
Bud Vase
Inquiries:
Haruko Okamoto, Sisojuken Co., Ltd.
164-18 Temma,Otsu-ku,Himeji 671-1143 Japan
Tel: +81-79-237-4926
Fax: +81-79-237-3245








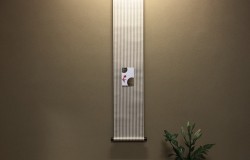
Comments